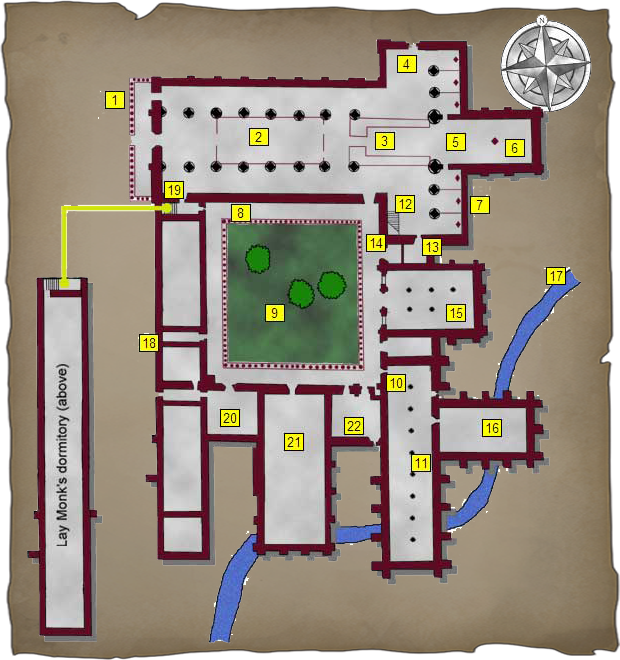In reaction to the development of non-basic elements in Cluniac Benedictine monasteries, the Cistercians originally adopted a very simple and strickt lay-out for their monasteries. No unnecessary elements were allowed. What were the main aspects?
Special attention was given to allowing the basic Benedictine combination in every day life of prayer and working (Ora at labora). At the same time much more attention than normal in those days was paid to personal hygiene, with daily washing of hands and head and weekly washing of the feet and ample supply of fresh streaming water. For the latter convenience regulation of a local stream, prior to and during building of the monastery was standard procedure, allowing the water to flow under the building through arched basements. Below the standard lay-out of a Cistercian convent is illustrated.
Key to the numbers is as follows:
|
1 Narthex 2 Nave 3 Choir 4 Transepts North/South 5 Presbytery 6 High Altar 7 More Altars 8 Cloister |
9 Garden / Garth 10 East Range 11 Choir Monks Dormitory 12 Night Stairs 13 Sacristy 14 Library 15 Chapter-house 16 Reredorter/Toilets | 17 Water supply 18 West Range 19 Night Stairs 20 Kitchen 21 Dining Room 22 Warming Room |
Source of illustration source site. For a virtual visit of a classic Cistercian monastery go here. An elaborated interactive version can be found here.

No comments:
Post a Comment