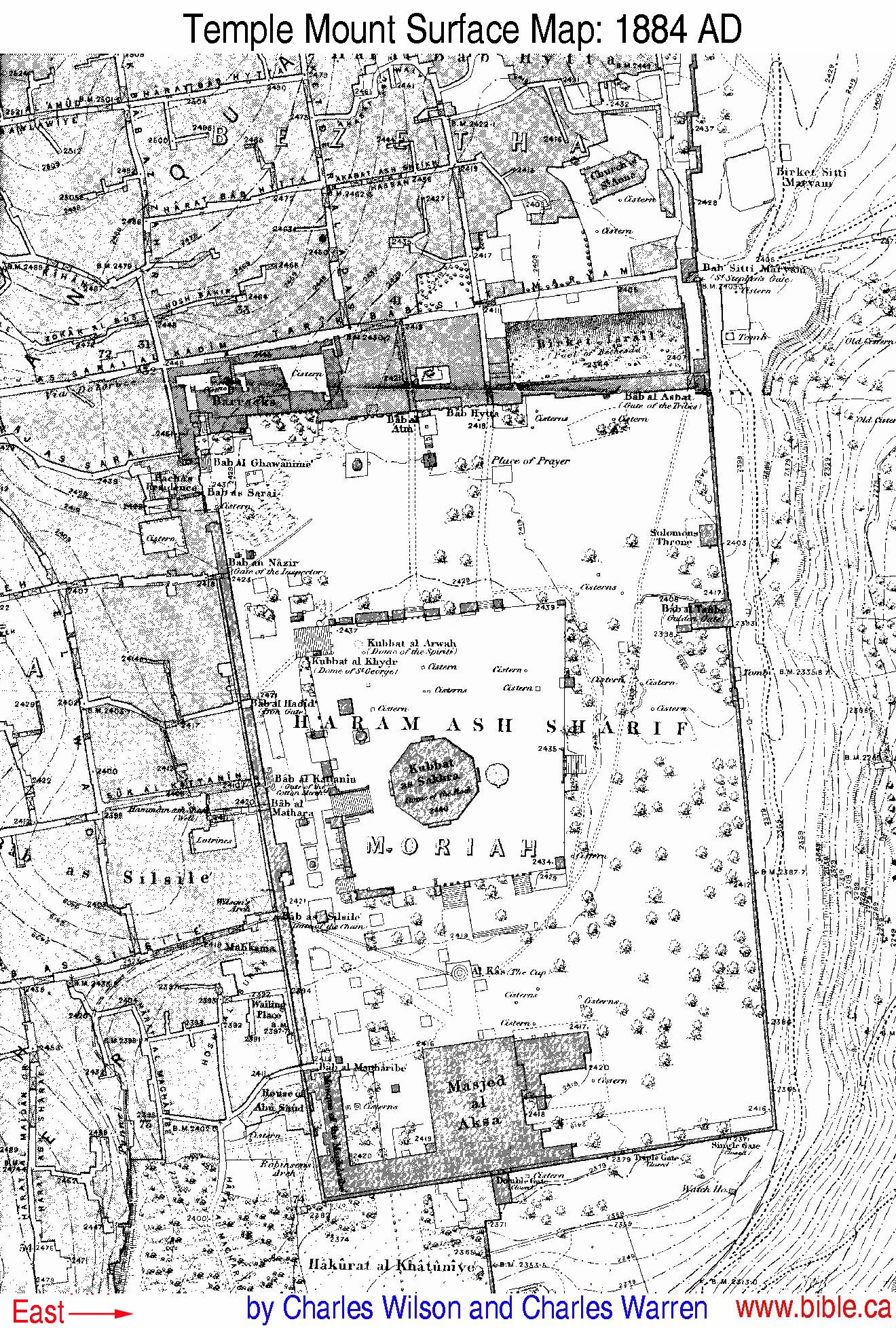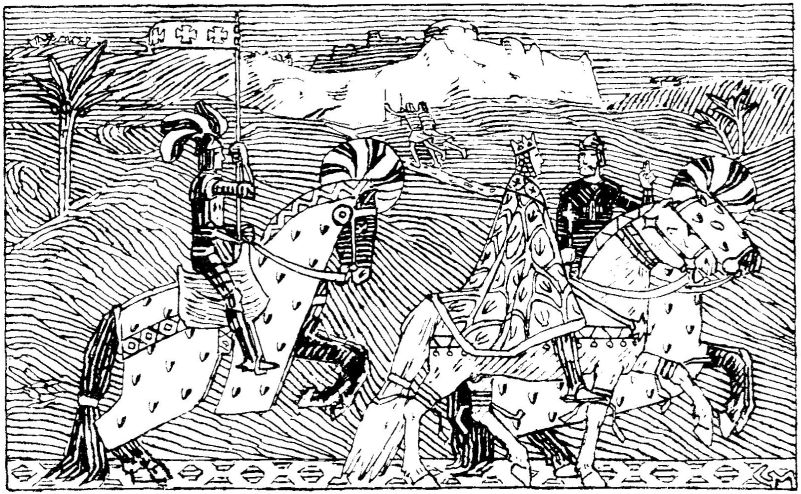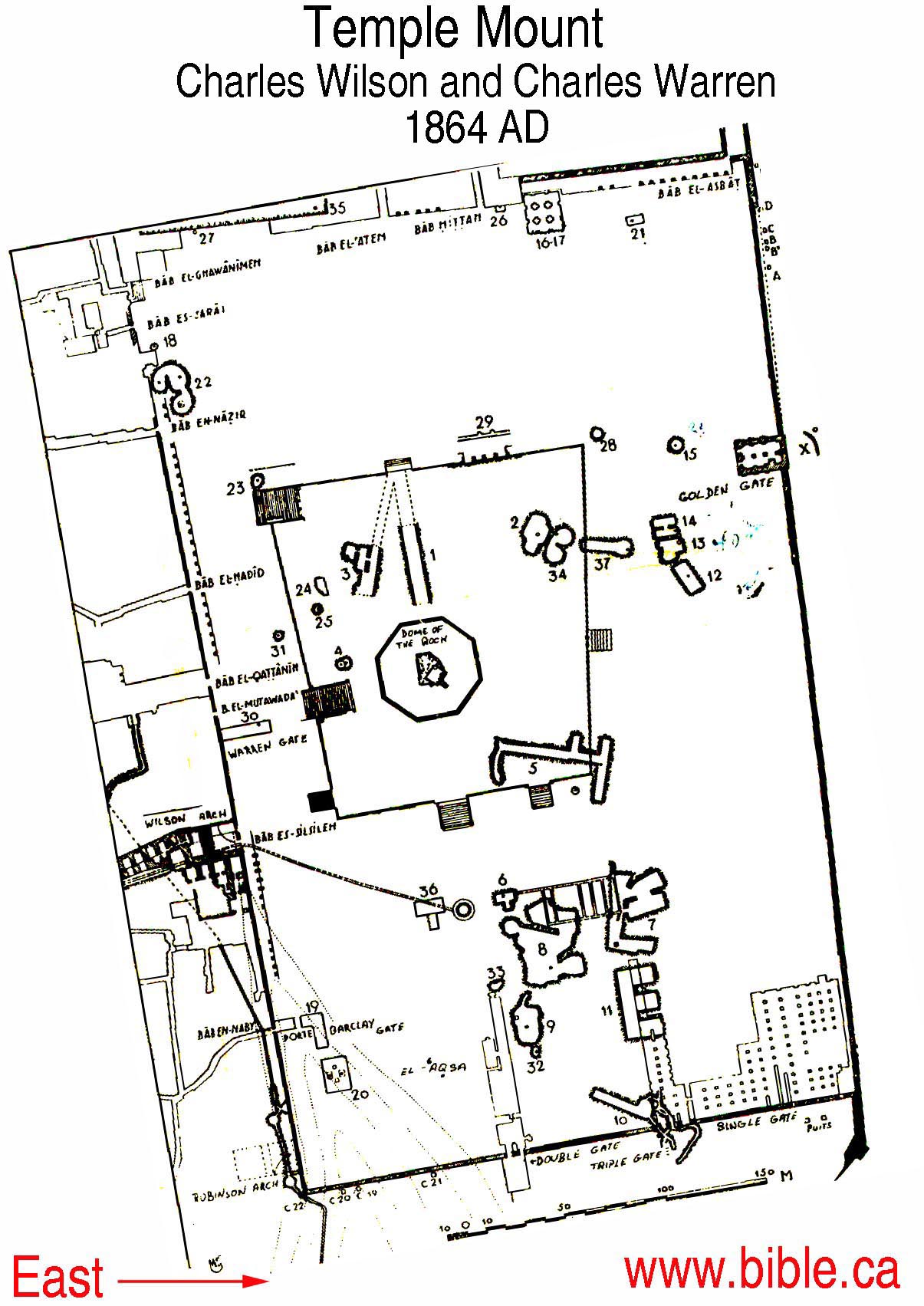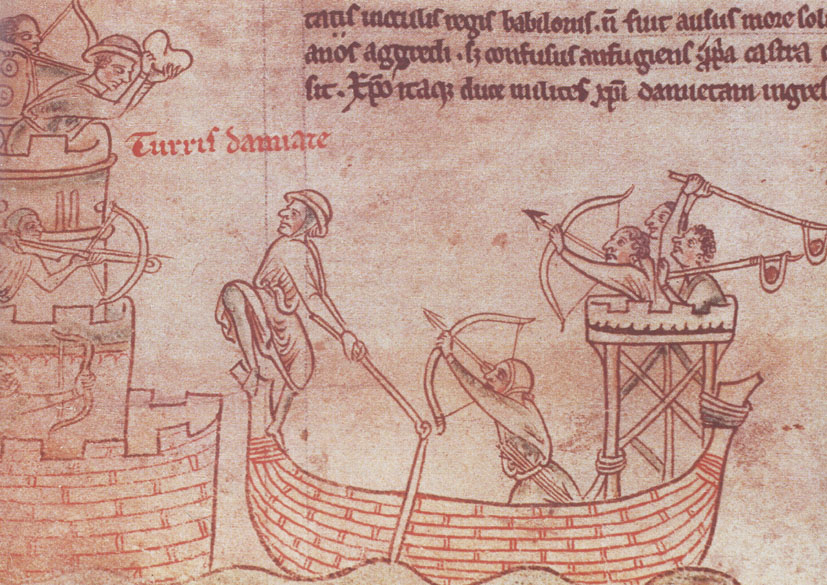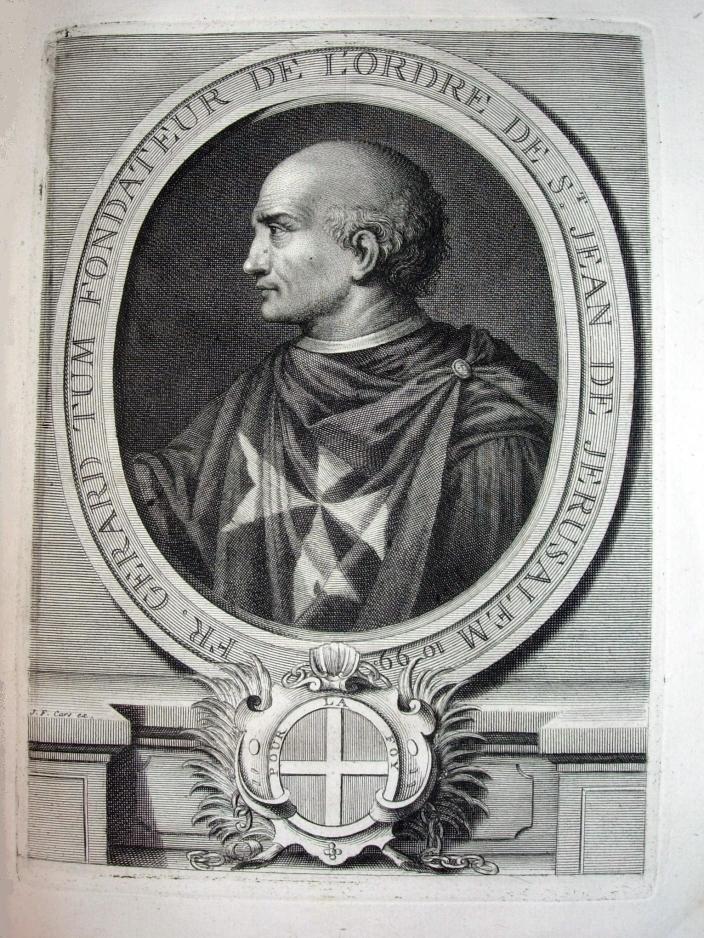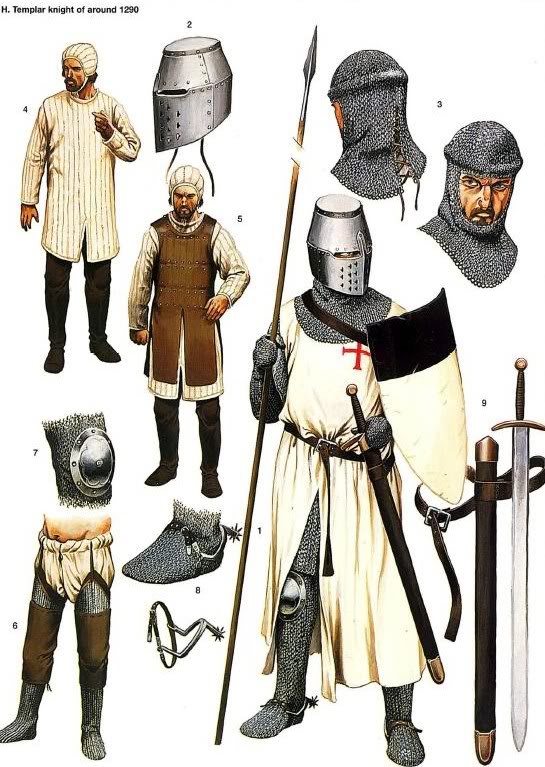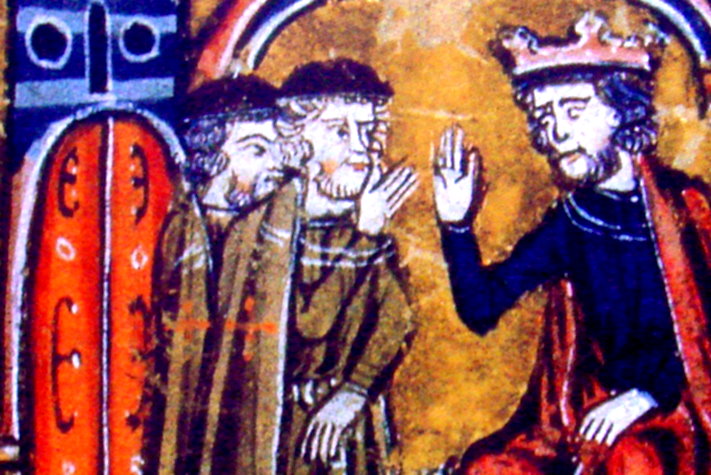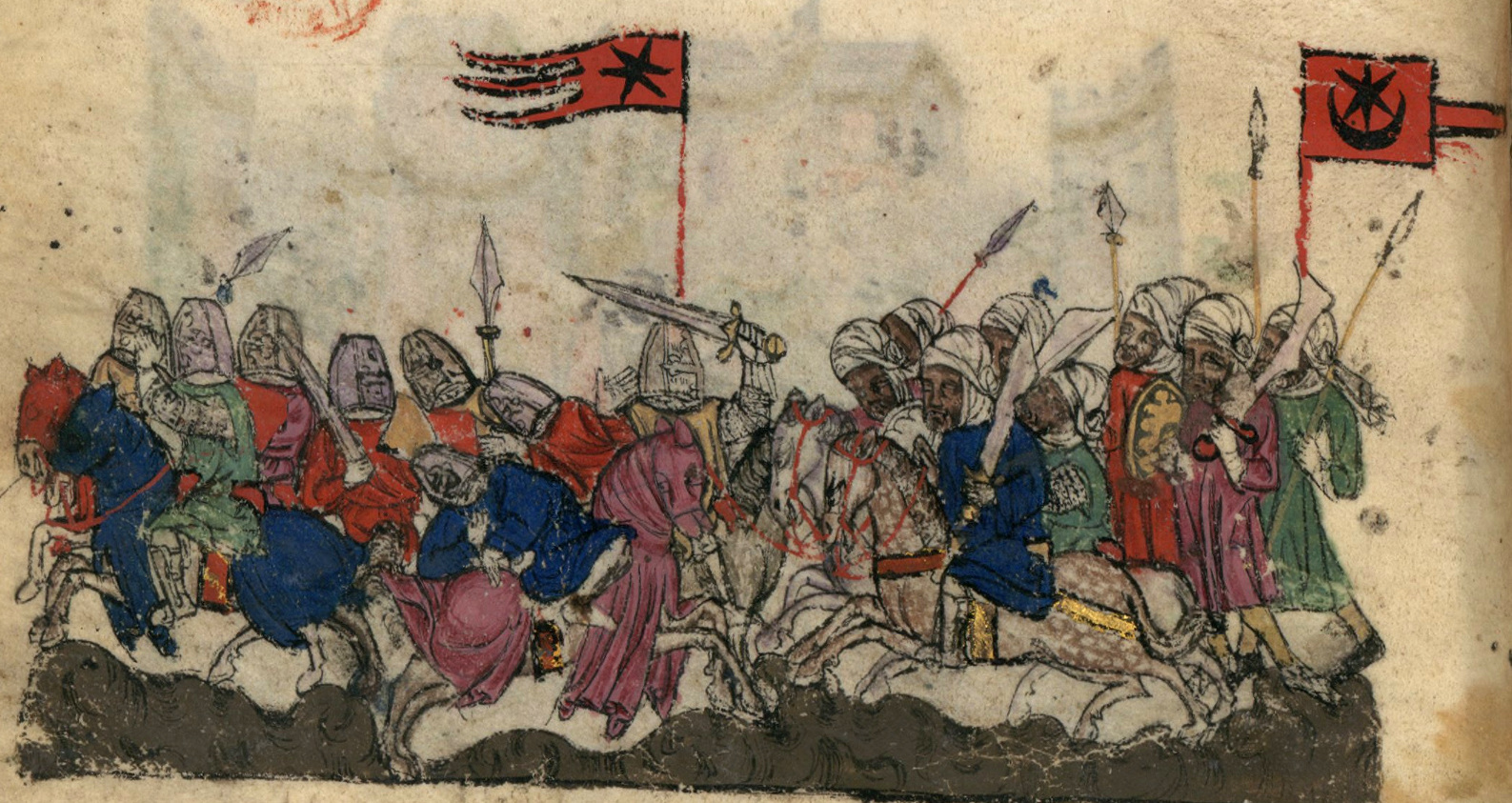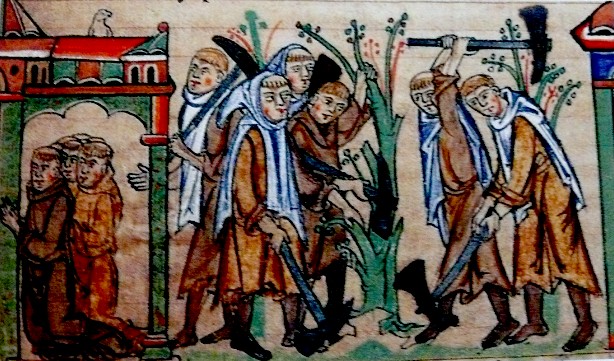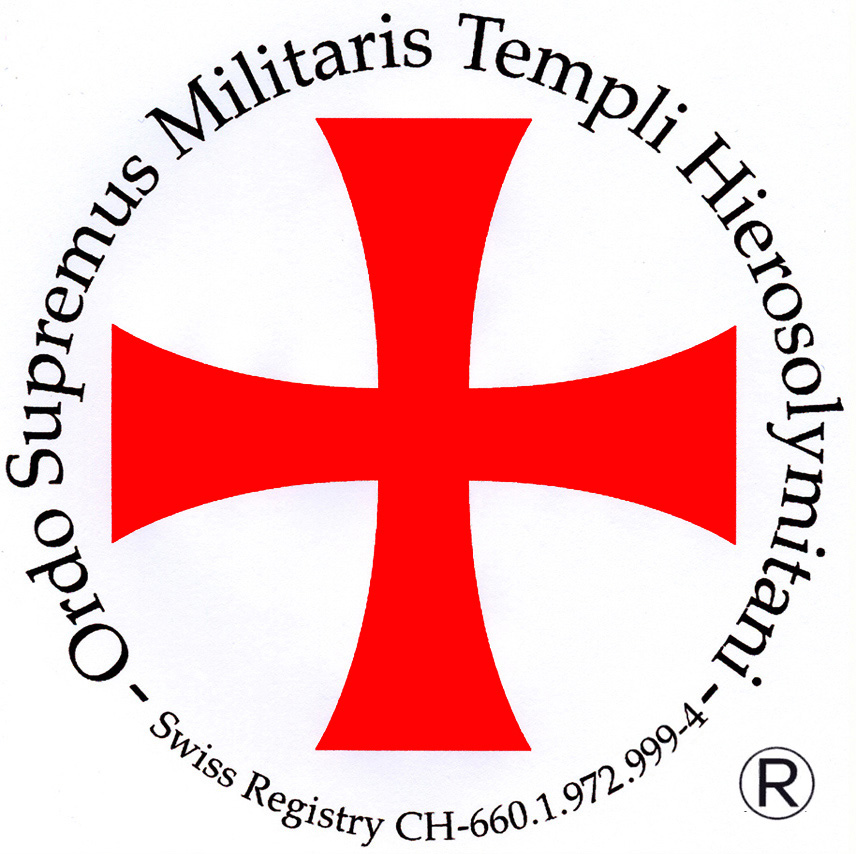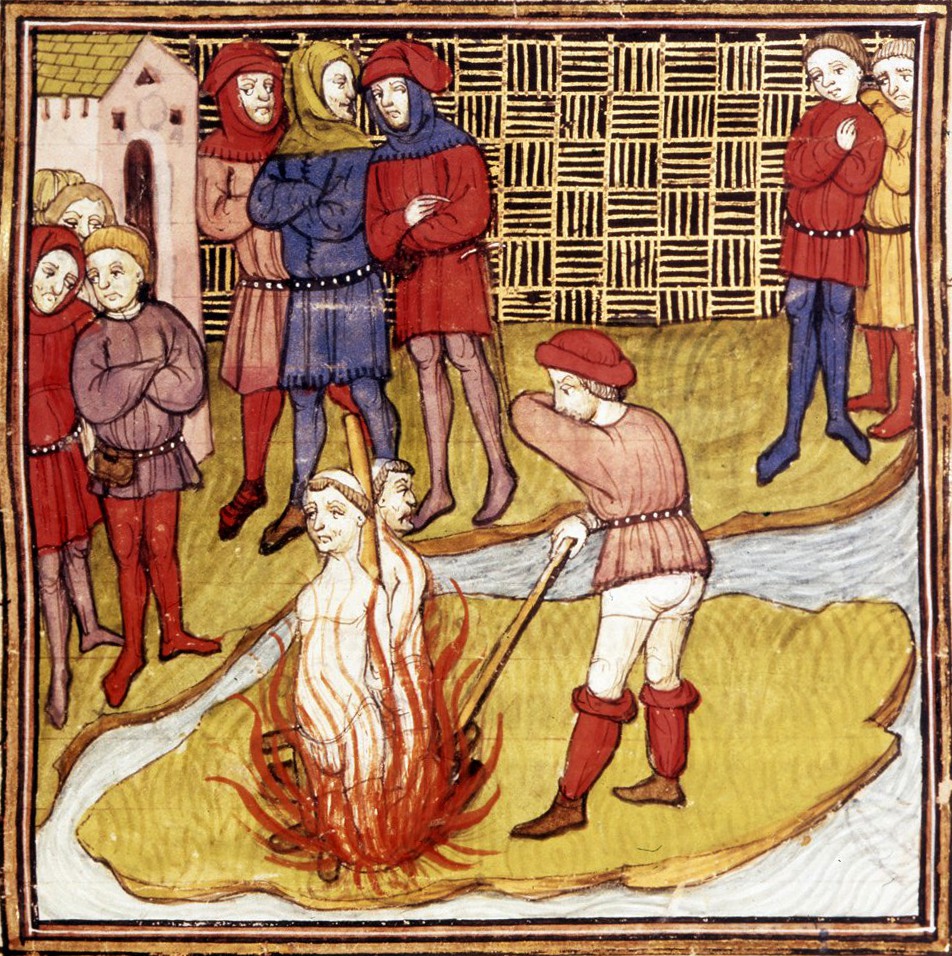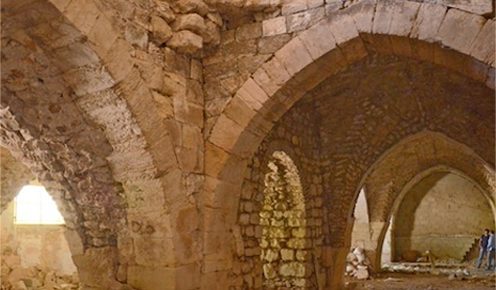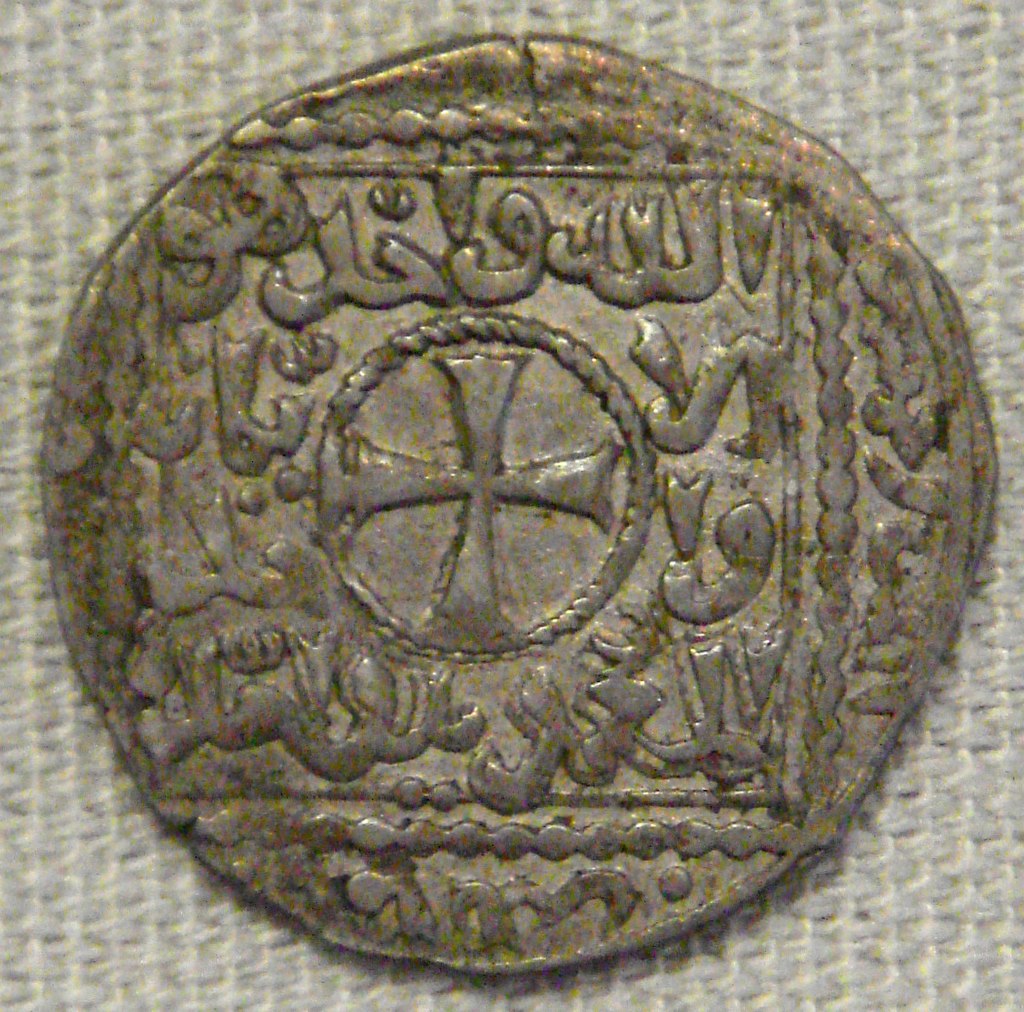That writer (so Procopius, TN) informs us that in order to get a level surface for the erection of the edifice, it was necessary, on the east and south sides of the hill, to raise up a wall of masonry from the valley below, and to construct a vast foundation, partly composed of solid stone and partly of arches and pillars (todat known as King Solomon's stables; TN). The stones were of such magnitude, that each block required to be transported in a truck drawn by forty of the emperor’s strongest oxen; and to admit of the passage of these trucks it was necessary to widen the roads leading to Jerusalem.
The forests of Lebanon yielded their choicest cedars for the timbers of the roof, and a quarry of variegated marble, seasonably discovered in the adjoining mountains, furnished the edifice with superb marble columns. The interior of this interesting structure, which still remains at Jerusalem, after a lapse of more than thirteen centuries, in an excellent state of preservation, is adorned with six rows of columns, from whence spring arches supporting the cedar beams and timbers of the roof; and at the end of the building is a round tower, surmounted by a dome. The vast stones, the walls of masonry, and the subterranean colonnade raised to support the south-east angle of the platform whereon the church is erected, are truly wonderful, and may still be seen by penetrating through a small door, and descending several flights of steps at the south-east corner of the inclosure.
Adjoining the sacred edifice the emperor erected hospitals, or houses of refuge, for travellers, sick people, and mendicants of all nations; the foundations whereof, composed of handsome Roman masonry, are still visible on either side of the southern end of the building."
Support TemplarsNow™ by becoming a Patron, tipping us or buying one of our Reliable Books
