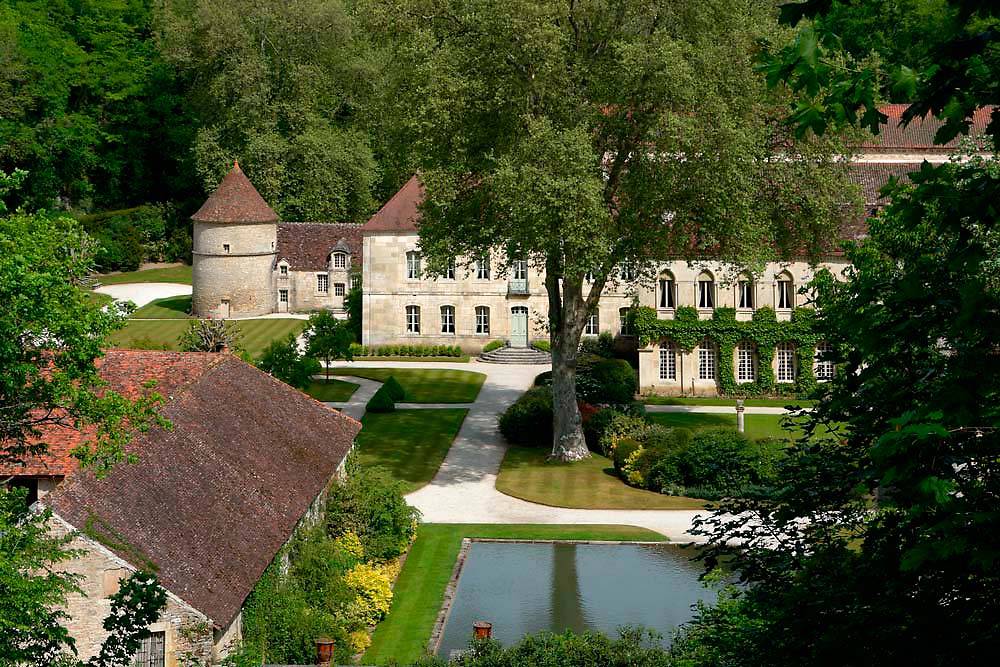Cistercian architecture was based on rational principles. In the mid-12th century, the prominent Benedictine Abbot Suger of Saint-Denis had united elements of Norman architecture with elements of Burgundinian architecture (rib vaults and pointed arches respectively), creating the new style of Gothic architecture. This new "architecture of light" was intended to raise the observer "from the material to the immaterial" – it was, according to the 20th century French historian Georges Duby, a "monument of applied theology. " Cistercian architecture expressed a different aesthetic and theology while learning from the Benedictine's advances. Although St. Bernard saw much of church decoration as a distraction from piety, and the builders of the Cistercian monasteries had to adopt a style that observed the numerous rules inspired by his austere aesthetics, the order itself was receptive to the technical improvements of Gothic principles of construction and played an important role in its spread across Europe.
This new Cistercian architecture embodied the ideals of the order, and in theory was utilitarian and without superfluous ornament. The same "rational, integrated scheme" was used across Europe to meet the largely homogeneous needs of the order. Various buildings, including the chapter-house to the east and the dormitories above, were grouped around a cloister, and were sometimes linked to the transept of the church itself by a night stair. Usually Cistercian churches were cruciform, with a short presbytery to meet the liturgical needs of the brethren, small chapels in the transepts for private prayer, and an aisle-edged nave that was divided roughly in the middle by a screen to separate the monks from the lay brothers.
The Cistercian abbeys of Fontenay in France, Fountains in England , Alcobaça in Portugal, Poblet in Spain and Maulbronn in Germany are today recognized as UNESCO World Heritage Sites."
Text quotes from www.boundless.com. Illustration Fontenay Abbey, France (source).

No comments:
Post a Comment